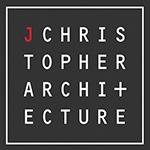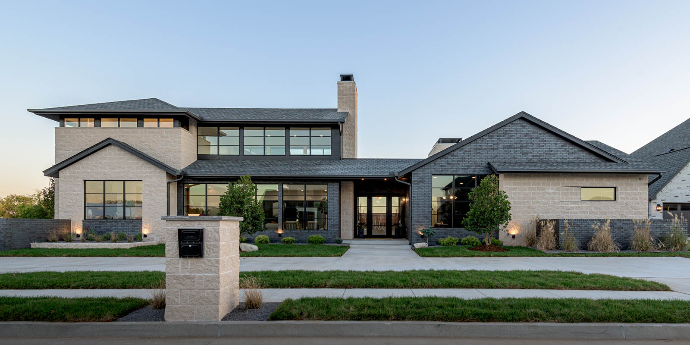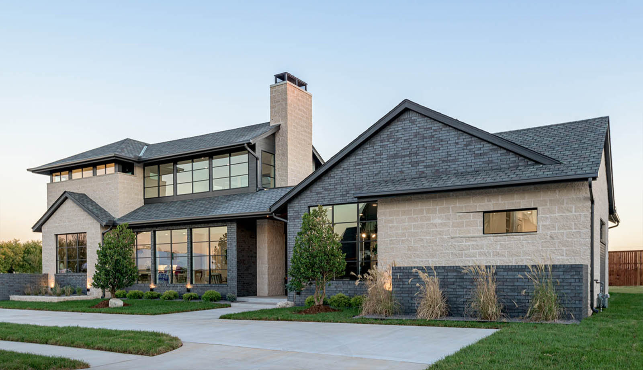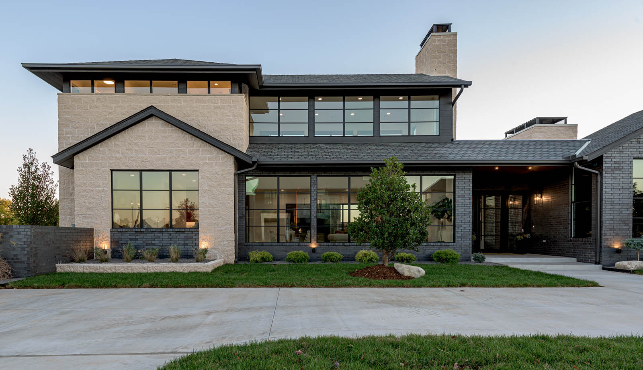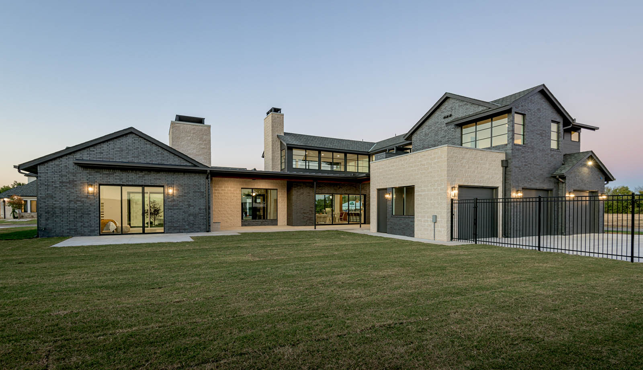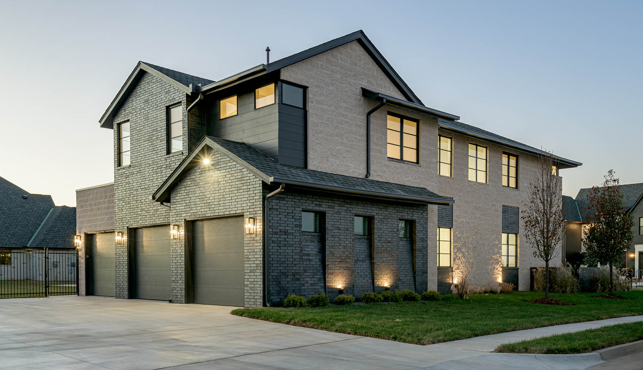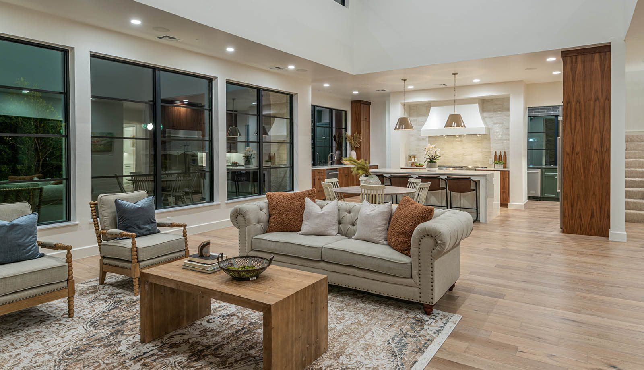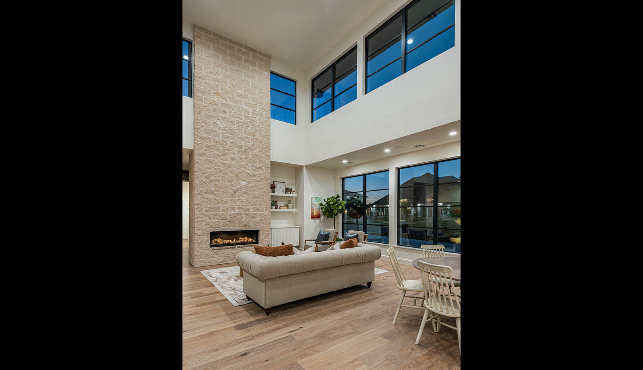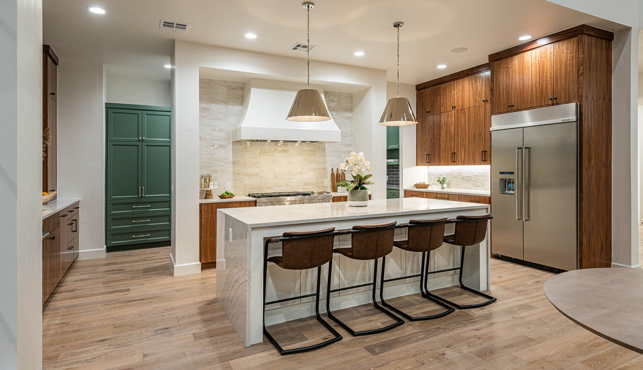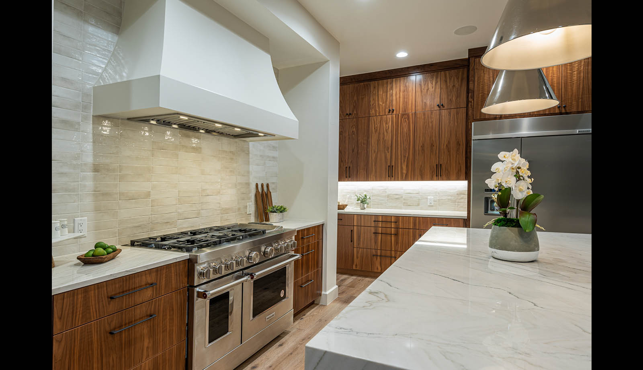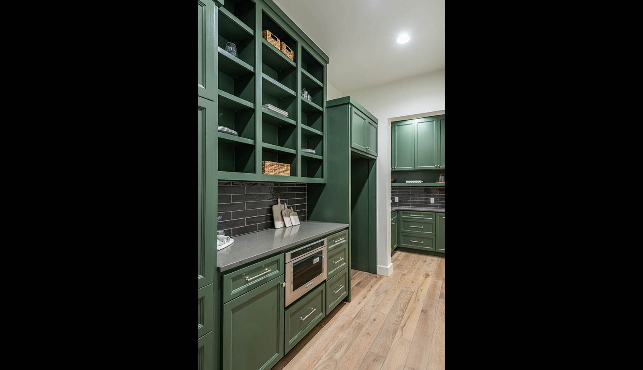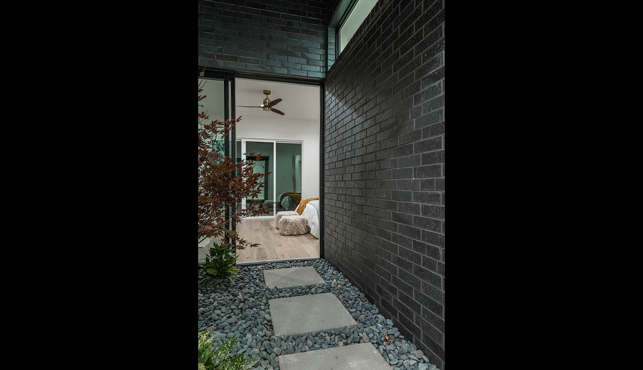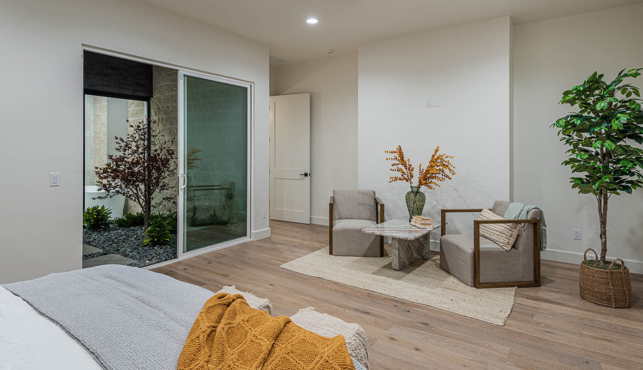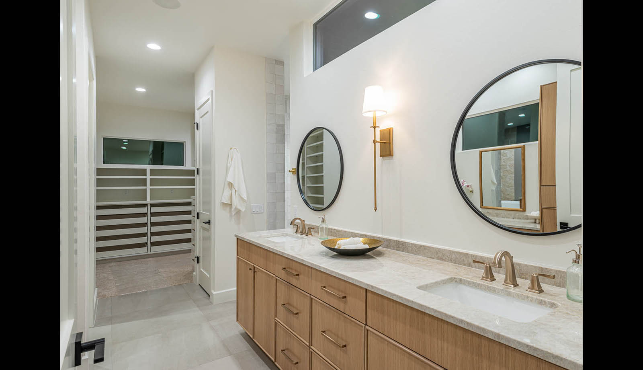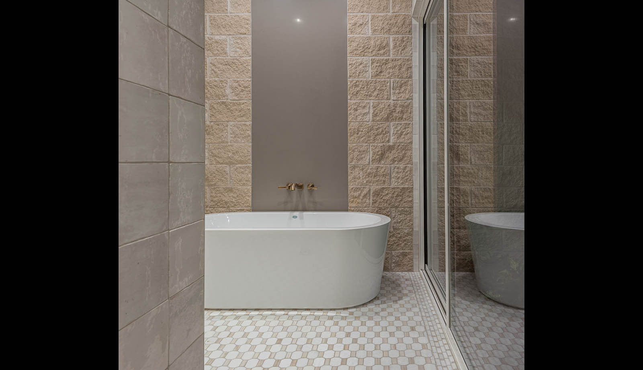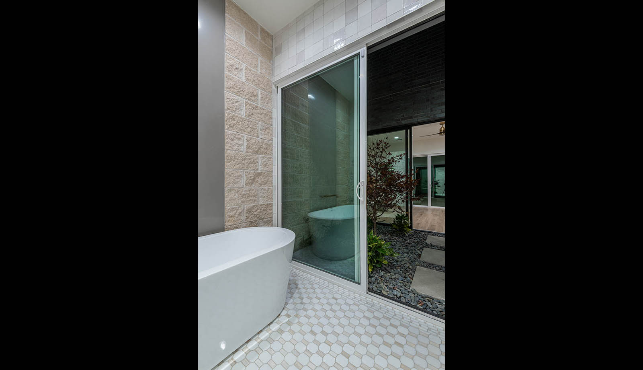Rivendell Gallery Home
- Neighborhood: Rivendell
- Location: Oklahoma City
- Bedrooms: 5
- Baths: 3 1/2
- Square Footage: 3883
- Architecture Firm: J Christopher Architecture
- Builder: Mashburn Faires Homes
- Photography: Greg McCool
- Transitional Modern
New Construction | Transitional Modern | Oklahoma City, OK | 3883 sf
The Rivendell Gallery Home is a transitional modern home born from the context of a traditional neighborhood and vernacular. Subject to various deed restrictions dictating roof pitch, materials, and style, it was the goal of Mashburn Faires Homes to create something more contemporary in which to showcase their abilities and bring something new to the Oklahoma City area. Slated to appear in the 2022 Gallery of Homes in OKC’s prestigious Rivendell neighborhood, the design seeks to both blend into it’s conventional suburban context but also stand out in it’s architectural expression.
JCA used material contrast, unique window details, and thoughtful placement and proportion of building elements to create a present-day interpretation of the traditional which fits in amongst the many existing homes but proudly expresses it’s modern twists.
Amongst those details, clerestory light mitigates the need for artificial lighting and an abundance of large windows consistently blur the line between indoors and out. This is especially expressed amidst an interior courtyard between the primary bedroom suite and bath. This private outdoor space is open only to the sky, providing a welcome retreat for a morning shower or a private sit amongst the stars.
The interior of the home gives an open and airy feeling with bright walls, textural elements, and a playful use of color and materiality. Designed for a large family, a secondary living space upstairs provides a close-by retreat for kids to be kids while adults entertain on the main floor. This modern day informal entertaining concept caries through to the kitchen which was specifically designed open to the living and dining spaces. A complimenting “back kitchen” provides a perfect place to hide away any clutter and gives an opportunity for a color expression different from the main space.
