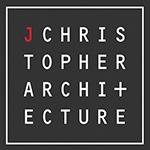All Aspects of Design
With more than 25 years of experience, J Christopher Architecture™ (JCA) provides comprehensive architectural services to create a streamlined and easy experience for its clients. All aspects of project design are managed or provided by JCA allowing you, the client, to work with one point of contact from beginning to end.
Our integrated “team” design philosophy utilizes partnerships with top-tier mechanical and plumbing engineers, building scientists, sustainability consultants, interior designers, landscape architects, and contractors to create beautiful modern luxury homes that stand the test of time.
We craft homes that are healthy, comfortable, quiet, resilient, sustainable, and efficient, offering a representation of beauty that expands beyond the aesthetic. After all, is a space truly “beautiful” if it is unhealthy and uncomfortable?
Outstanding client-centric design, a consultative approach, and reputation for the very best customer-care are the hallmarks of J Christopher Architecture. Ensure a successful project that you will be proud to call your own. Contact us today to discuss your next dream home.
- Resilient Systems Design & Discovery (Solar, Water, Power)
- Solar Shading Studies
- Electrical Master Plan (Site Level)
- Engineered Integrated Mechanical Design
- Engineered Water System Design
- Professional Lighting Design and Specification
- Interior Materials and Color Selections
- Landscape concept plan with plant selections
- Solar Shading / Daylighting / Glare Analysis and Metrics
- Building Energy Performance Modeling
- Full Solar Collection System Design
- Building Enclosure (Envelope) Analysis
- Passive Thermal Comfort Analysis
- Full Rainwater Reclamation System Design
- Professional Building Envelope Consulting
- Comprehensive Interior Design
- Interior Furnishings Selection & Coordination
- Comprehensive Landscape Design
- Ecological Land Study
- Comprehensive Programming Exploration
- Programming Document
- Concept Rendering
- Concept Plan Rendering
- 3D Interior Sketches
- 3D Computer Model
- Site Plan
- Noted Floor Plans
- Dimensioned Floor Plans
- Roof Layout
- Exterior Elevations
- Building Sections
- Electrical Lighting/Power Layout
- Interior (Cabinet) Elevations
- Window / Door Schedule
- Design and Construction Details
- Reflected Ceiling Plan
- Flooring Pattern Plan
- Door / Window Elevations
- We are happy to provide a comprehensive list of services with a more detailed comparison guide.
- Please submit your request here>>
