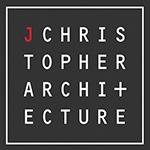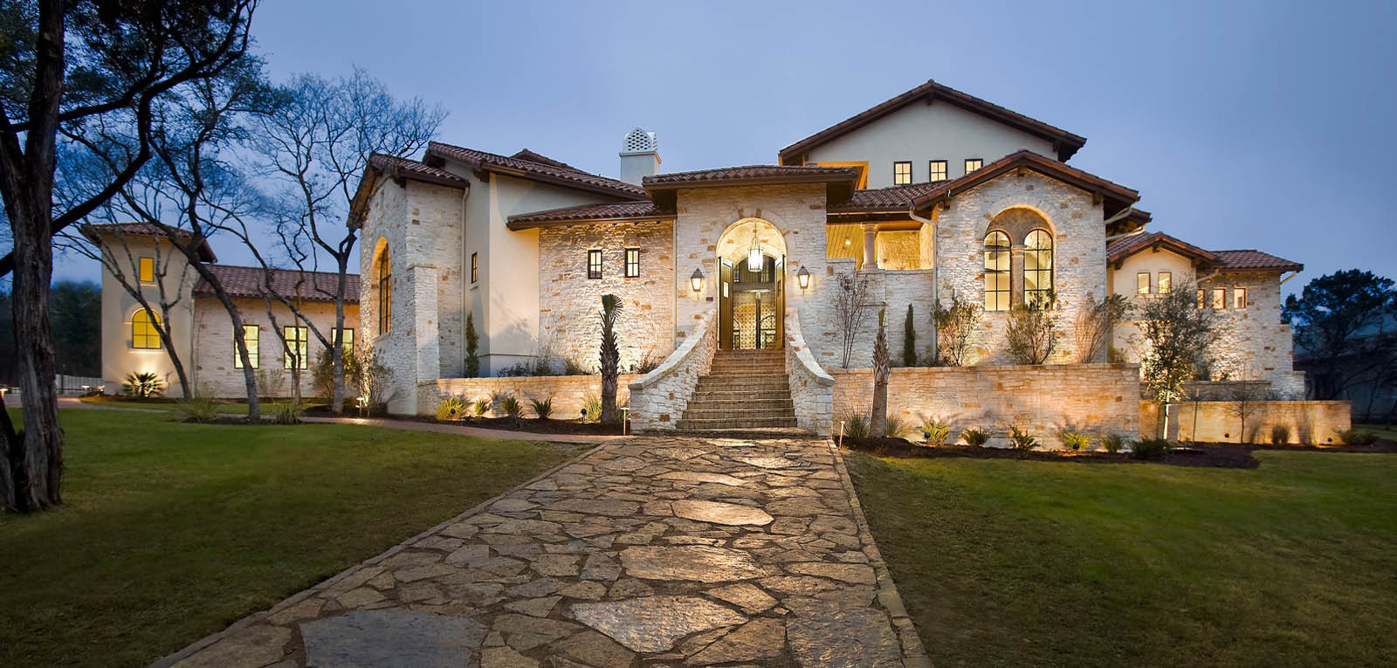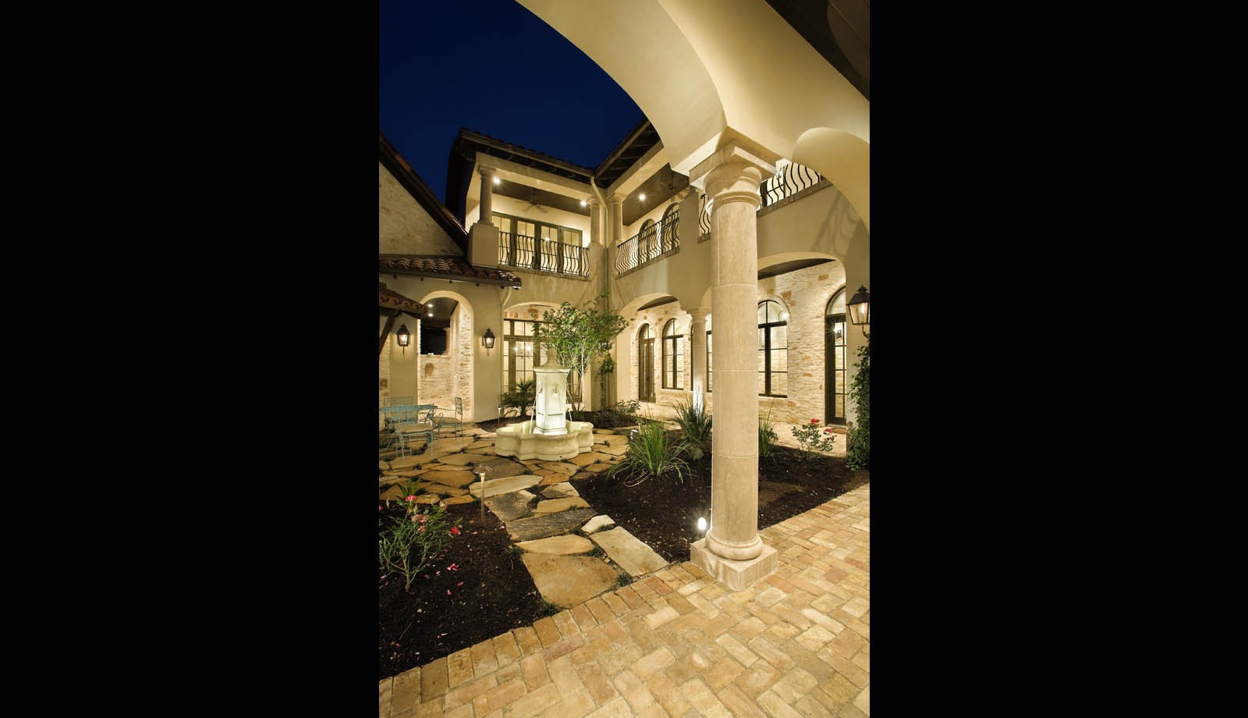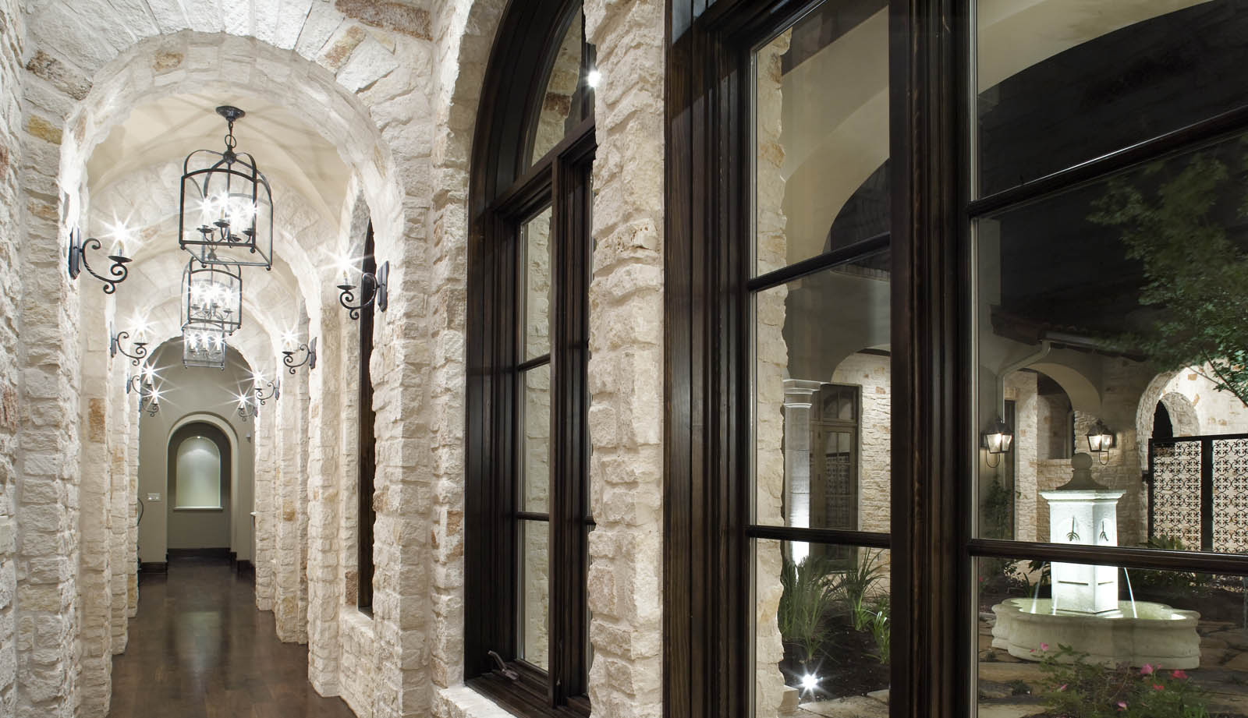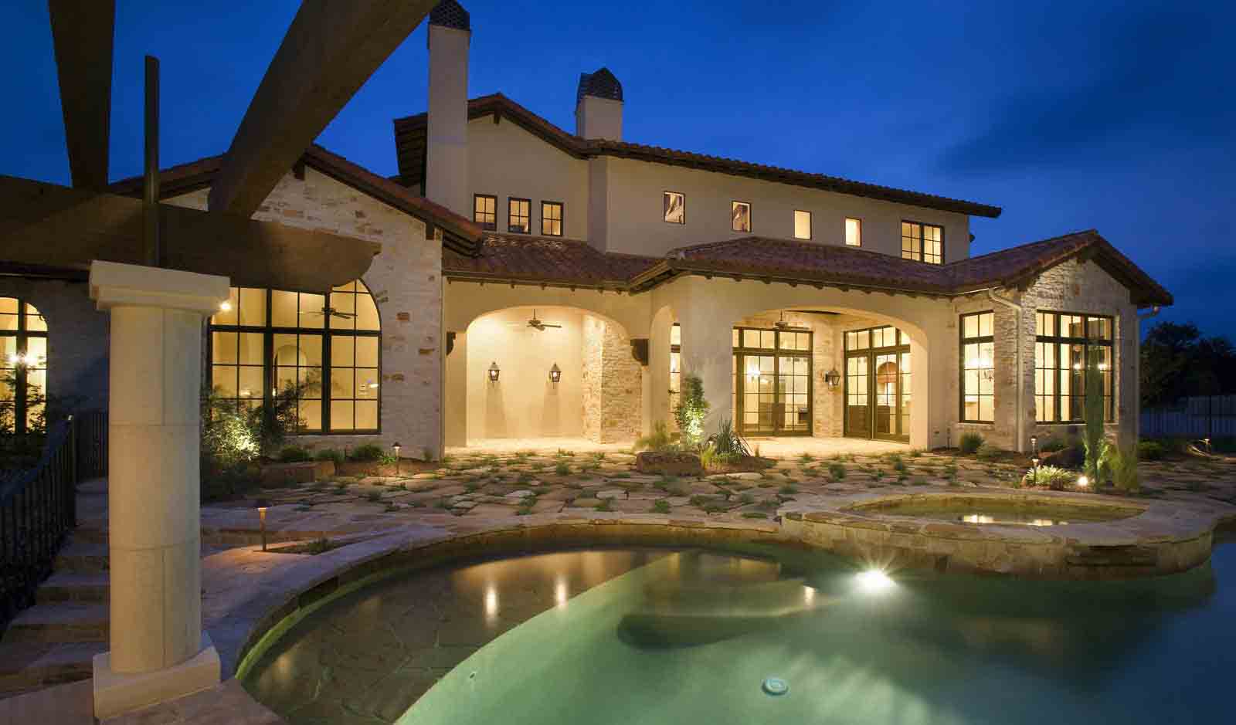Calera Tuscan Villa
- Neighborhood: Barton Creek
- Location: Austin, Texas
- Bedrooms: 4
- Baths: 4 1/2
- Square Footage: 7,140
- Architecture Firm: Cornerstone Architects
- Interior Design Firm: Levenson Design Associates
- Builder: Cavalcade Custom Homes
- 2007 HBA MAX Award - Best Design over $1million, Tuscan Villa Back to Portfolio
New Construction | Tuscan Villa | Austin, Texas
Inspired by luxurious haciendas the visitor visited during his travels, this 2-story 7,000 square foot home boasts all the modern luxuries anyone could ever want in a classically styled Tuscan Villa. Appropriately sited in a premier golf course neighborhood in the Hill Country, this large lot had surprisingly little to offer in terms of view. The courtyard home proved a perfect solution and all of the entertaining spaces quickly turned their focus to the delight of the crafted exterior space they surrounded. The courtyard acts as the heart of the home and it’s lush landscape and traditional fountain cheerfully bring the out of doors “within the walls”.
A gatehouse at the front of the home makes a sophisticated entry statement and starts the journey into the home. This “journey” from sidewalk to entry gate and from courtyard to covered terrace, creates a very intentional sequence of exterior transition space in which to shed the cares of the day before entering the home.
A fully detached guest casita anchors one corner of the courtyard, while a covered walkway back to the 4-car garage does double duty to form another courtyard boundary. Behind that passage sits the formal dining, which is a testament toward the high value the owner placed on entertaining.
While the luxurious master suite is tucked away on the first floor, the entire upstairs is dedicated to guest rooms, all of which open up to a balcony overlooking the courtyard. It is here that the property’s one prevailing golf course view is captured as an unlikely surprise after feeling so comfortably detached from the surrounding society. Work performed while at Cornerstone Architects.
